Cal Poly Pomona May 2019
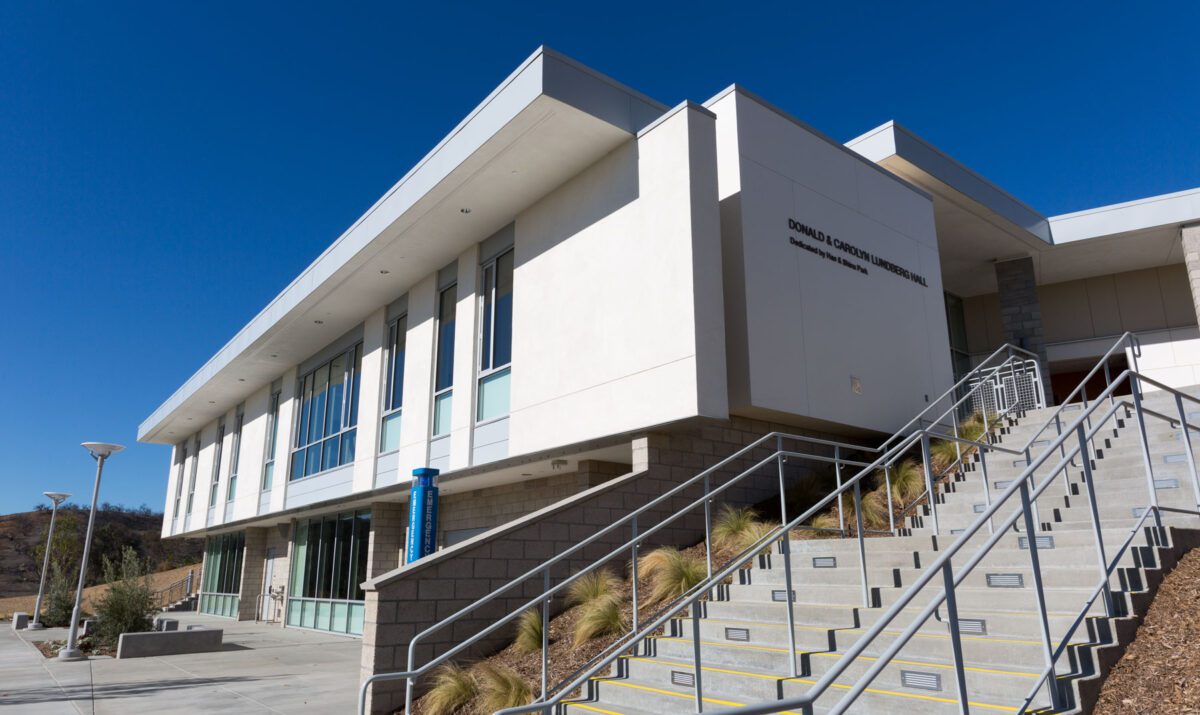
Case Study
Cal Poly Pomona
Collins College of Hospitality Management
For the new Marriott Learning Center at Cal Poly Pomona’s Collins College of Hospitality Management, ClearTech brought five-star capability, flexibility & ease of use to faculty and students alike.
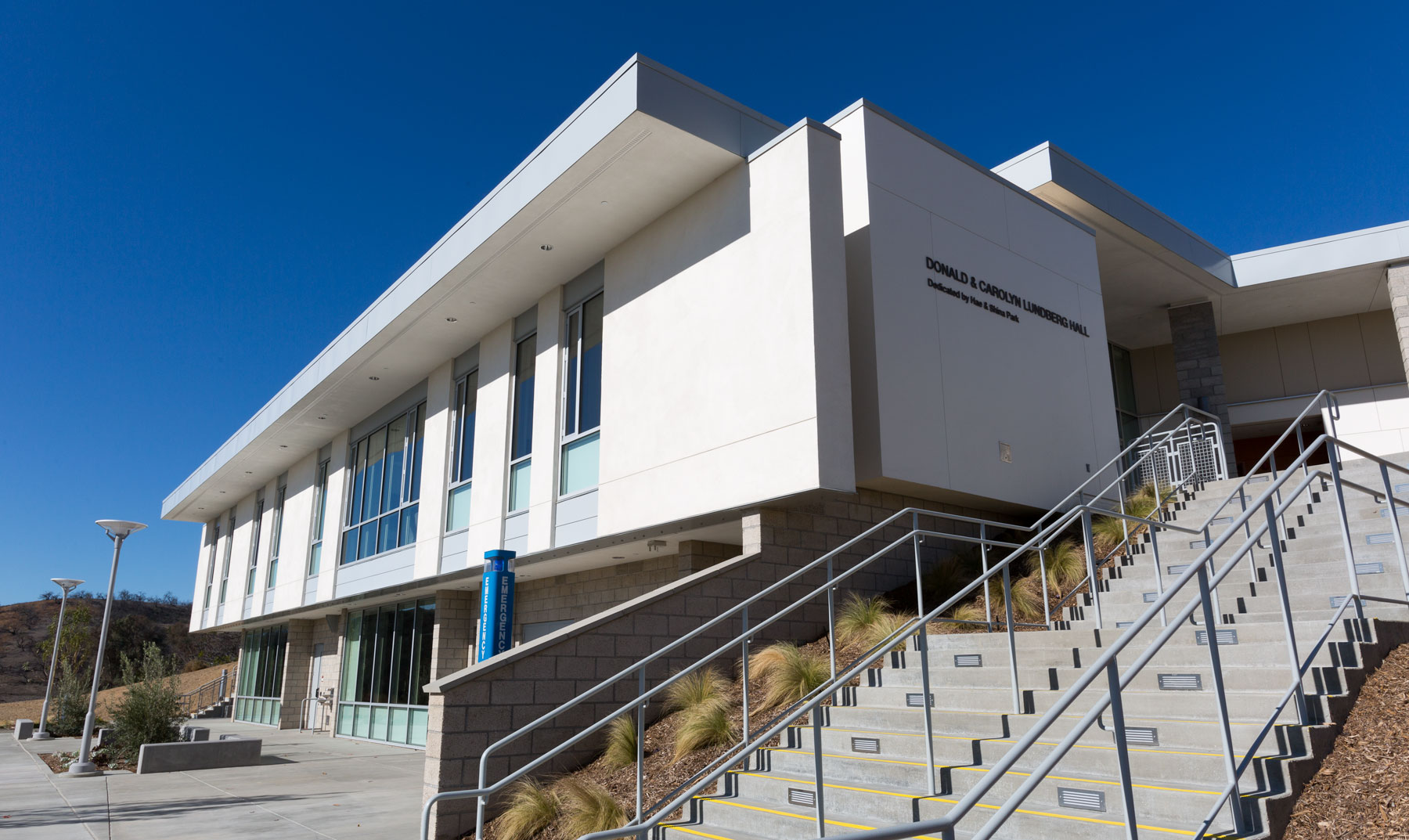
Challenge
“Creating endless possibilities.”
From the Marriott Learning Center’s undergraduate lecture rooms and graduate instructional support rooms, to its group study environments, conference room and student commons, practically every corner of Cal Poly Pomona’s new 12,000 SF expansion of its Collins College of Hospitality Management (CCHM, www.cpp.edu/collins) needed AV technology.
The challenge for ClearTech as the project’s AV technology partner:
- Maximize flexibility and ease of use for students and faculty, while maximizing ROI for Cal Poly.
- Complete all work within a 7-month window prior to the Grand Opening.
- Meet Cal Poly IT’s requirements for approval and support, while satisfying the Accessibility Technology Initiative (ATI) requirements for the campus.
As CCHM Project Manager Andrew Naranjo put it: “We wanted to make sure that the AV systems were consolidated, both architecturally and functionally, in a coherent manner, while developing an interaction between the instructional spaces and teaching.“
But there was a larger goal, said Naranjo, which was to “provide the resources for both faculty and students to enrich their teaching methodology and learning experience in a corporate hospitality environment. We wanted to give them the right tools to create endless possibilities, in both teaching and learning.”
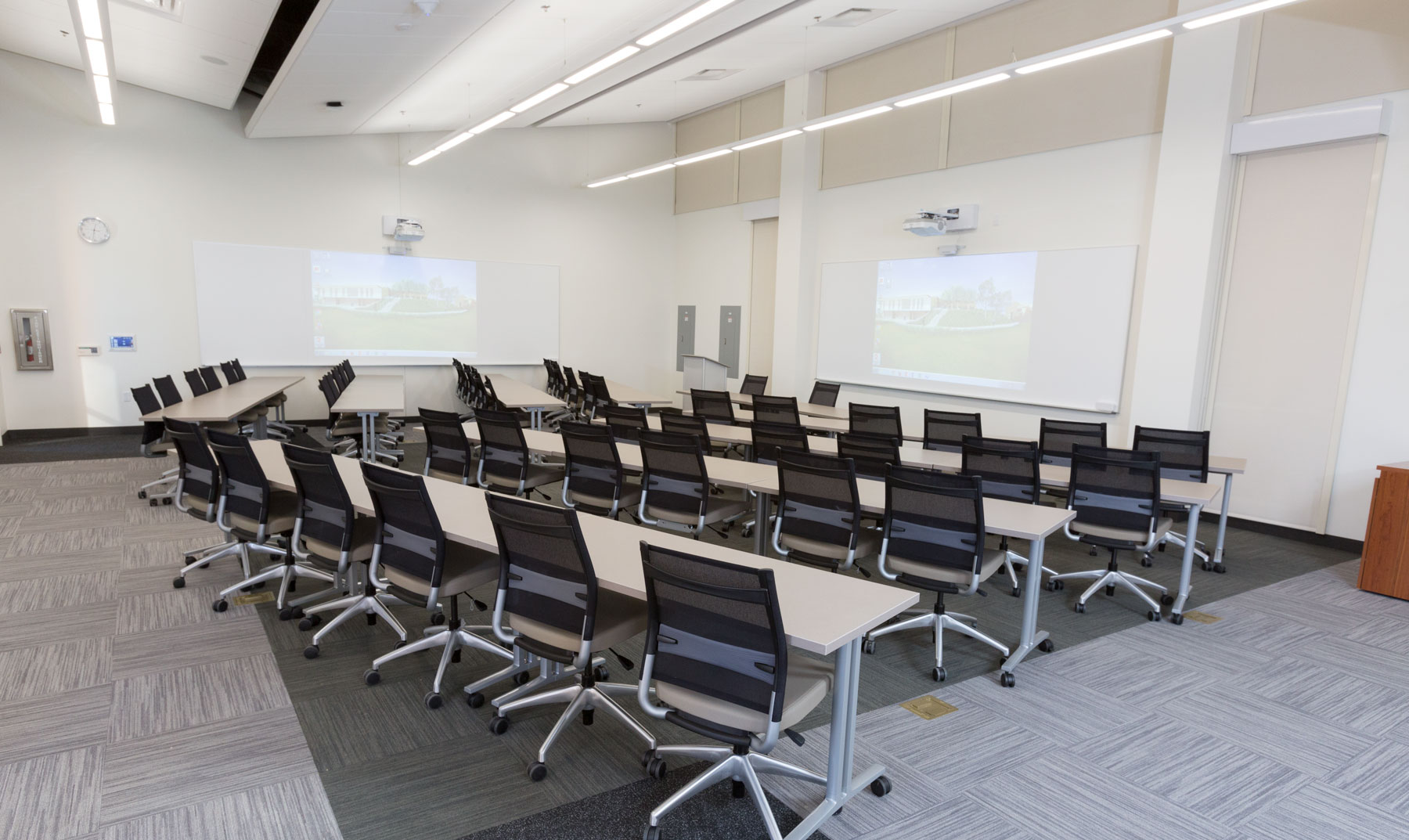
Solution
Simplicity and flexibility
“The first thing we do is listen, very closely, to what our clients tell us about their objectives for the integration,” said ClearTech founder Christina De Bono. “To help reflect that initial thinking back to the client, we set up field trips for administrators to see an array of real-world AV applications in similar environments. We also arranged conversations with other administrators who had integrated AV technology into their learning spaces. This was a crucial first step in gaining a precise understanding of exactly what was needed at the Marriott Learning Center.”
The 12,100 square foot facility includes two lecture halls, a videoconferencing suite, graduate and group study rooms, and a variety of meeting facilities, as well as a student commons and various lounges equipped with flat panel displays.
Innovation abounds in every corner the learning center, and nowhere is it more apparent than in the 48-seat lecture rooms and 36-seat instructional support rooms. Instead of the traditional scenario in which students face a teacher at the front of the room, learning can take place in any configuration. Three of the rooms’ walls have their own dedicated touch-enabled interactive project and screen, enabling students to be divided into groups focused on specific content. The fourth wall is a flexible partition that enables instructors to double the room size as needed and go from one room with three projectors, to a single space with six.
The Epson 595Wi short-throw projectors are mounted above Da-Lite IDEA whiteboard projection screens, which are also magnetic and can be written on with dry erase. The interactivity of the projectors with screens also enables users to annotate and import images onto the whiteboard, edit them, and save the information in PCs for training, printing and emailing.
Each room offers access via two Extron touchpanels, which provide flexibility for users to configure the space to their particular needs. Classrooms are also equipped with a client-furnished Dell Optiplex PC and Sony Blu-ray player. In the corner of each room, a Middle Atlantic C5K2-5 Media Credenza houses rackable devices. It also has an Extron Hideaway HAS 400 surface access enclosure for AV with HDMI, VGA+audio, AC and USB charging capacity. To guard against overheating, credenza equipment is split between the two paired rooms, with video in one room and audio in the other.
Included in the credenza/hideaway HAS rack structure: Extron HDMI and VGA inputs and Cat5 connectivity, USB charging for devices, DSP, control processor, XTP 16×16 Crosspoint 1600 custom matrix switcher, and a power amplifier that drives six pairs of Sonance ceiling speakers. The client furnished 16-port PoE switches, and all spaces include Williams Sound assistive listening systems.
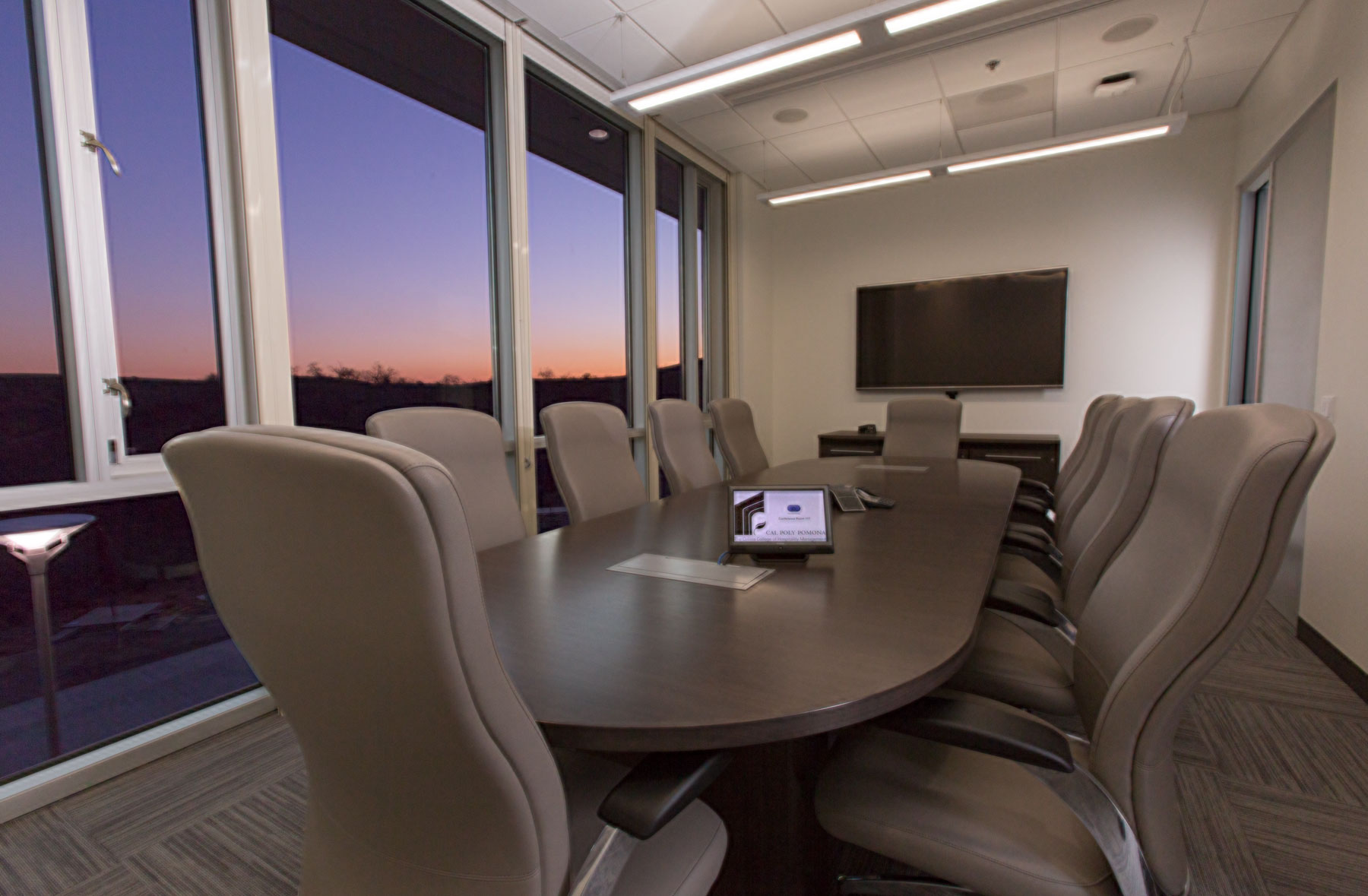
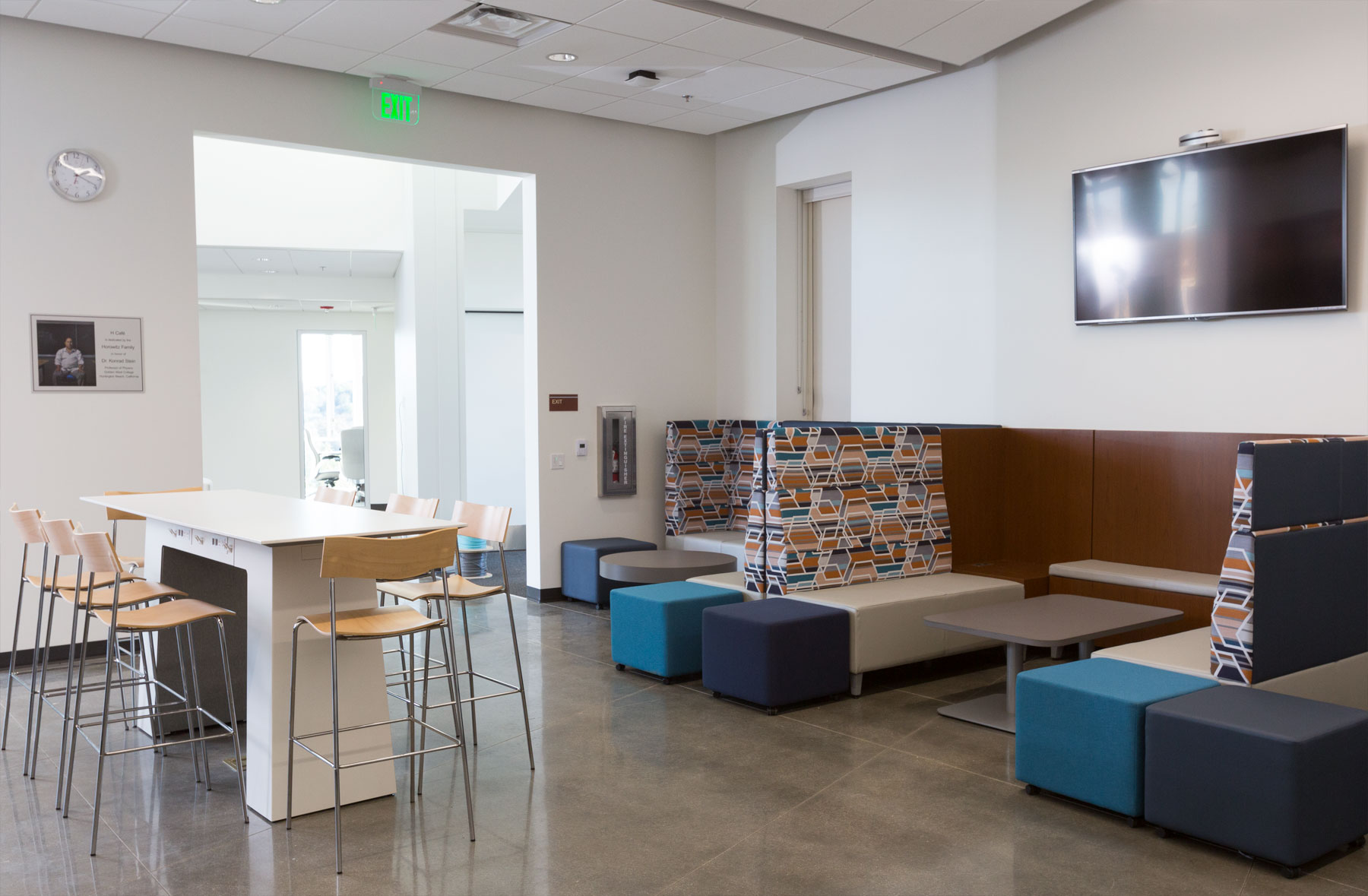
The rooms also feature Shure wireless microphones, including handheld ULXP24/58s and bodypack/lavalier USLX14-24s. Antennas are distributed in the ceiling, and when projects are used in one-to-one configurations, the projector’s built-in speaker is used to avoid interference via ceiling speakers to other nearby huddle groups. To activate the connection, users plug their laptops into the wall-mounted input plate underneath the projectors.
The instructional support rooms have a similar AV architecture, with some unique components, including the Extron IN1608 “all-in-one” presentation scaler with built-in control processor, DMP64 DSP and paired ceiling speakers.
Flexibility was also at the forefront of conference room integrations, which were designed to accommodate meetings and interviews with industry leaders. Here, the videoconferencing system features a Logitech Skype camera with microphone, which can be accessed via the room PC. A 70-inch Sharp HD monitor on a Chief tilt-wall mount displays video, accessible via a Sony Blu-ray player mounted on a Middle Atlantic rack shelf. An Extron amplifier drives four overhead speakers.
The large conference table has built-in HDMI and VGA inputs on both sides, and “there’s a single cubby on the credenza that allows for HDMI, VGA network and USB charging for devices,” says Joe Perez of ClearTech.
The student commons, a large open area that leads into the lobby, ties the meeting spaces together with AV technology that enables it to serve as a daily event informational hub. It incorporates a Sharp 70-inch flatpanel. Williams Sound assistive listening technology enables everyone to hear what they’re watching. And an Extron amplifier drives Sonance CM660 ceiling speakers equipped with pivoting tweeters to ensure full audio coverage.
Designed to host events, the group gathering areas are equipped with Shure wireless ULXS14-85 bodypack lavalier microphones – one for the student commons and one for the lobby. A Shure SCM268 microphone mixer is provided, along with a Visix Axis TV digital signage player, installed and configured by ClearTech.
ClearTech also outfitted the two five-seat group study rooms to function as working conference rooms. Users can connect via DGMI, VGA and DVI with audio on a wall plate within each room. MantelMount flatpanel mounts on the Sharp LEDs enable users with mobility issues to take full advantage of the room technology, which, as Naranjo explains, “allows for display, access to data, images and information to help students prepare for presentations, interact with one another, promote collaboration and learn from one another.”
These rooms also boast two additional features. The Sharp 6-inch PN-L603A LED Aquos Board with interactive Touch Pen software allows on-screen annotation by presenters. And an Extron ShareLink 200 wireless presentation tools enables students to share presentations simultaneously on the display screen. Thus up to four different students can present simultaneously in four windows on a monitor display. Moreover, the Extron MediaLink can control AV in the space without requiring significant user training. This standard AV backbone applies in other environments as well.
Here as in the other lecture/classrooms, says Naranjo, “There’s no front of the room per se, so the instructor can teach from any side of the room. There’s no obstruction whatsoever. There’s no shadow image of the instructor’s hand as he points out information on the screen.” In addition, the Da-Lite IDEA whiteboard screens’ uniform surface provides superior clarity regardless of audience orientation. Adding further convenience for students and instructors, the Extron panels can be controlled without having to go back to the main station.
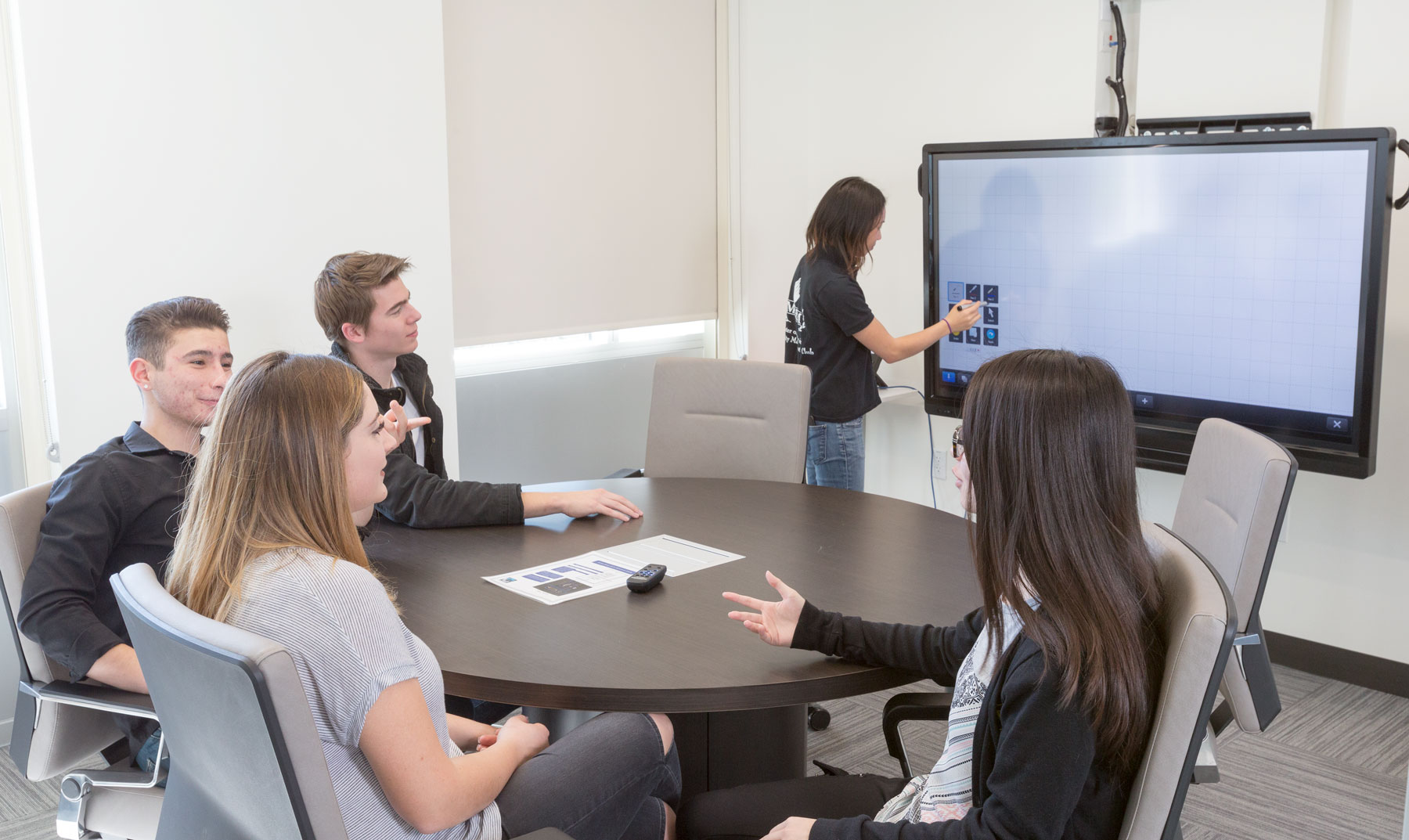
Outcome
Mission accomplished
Since the project was completed in 2016, the expansion of Cal Poly Pomona’s Collins College of Hospitality Management has achieved all its objectives, prominent among them educating a diverse ethnic and economic cross section of the population, allowing students to learn to apply hospitality management theories and concepts to research and real-world applications.
Student and faculty acceptance of the new facilities was immediate and enthusiastic. Operation and maintenance of the AV integration sets a standard for hassle-free use and upkeep, and the flexibility ClearTech designed into the system accommodates Cal Poly Pomona’s constantly evolving teaching methodologies.
“I’m particularly proud of this project because it was a collaboration between us, the various trades and, most importantly, the client,” said Christina De Bono. “We were involved in all aspects: the design phase through the integration phase, which resulted in a very successful project for Cal Poly Pomona.
Says Andrew Naranjo: The new facility provides “the right tools to…stimulate, encourage and engage students in active academic participation and mutual collaboration, while advocating scholarly interest and exploration.”
Adds Soraya M. Coley, University President at Collins College: “If our graduates are to continue to be in high demand as they are now, they need to have access to the best learning environment we can offer. The Marriott Learning Center with its high-performance AV systems is that environment.”

